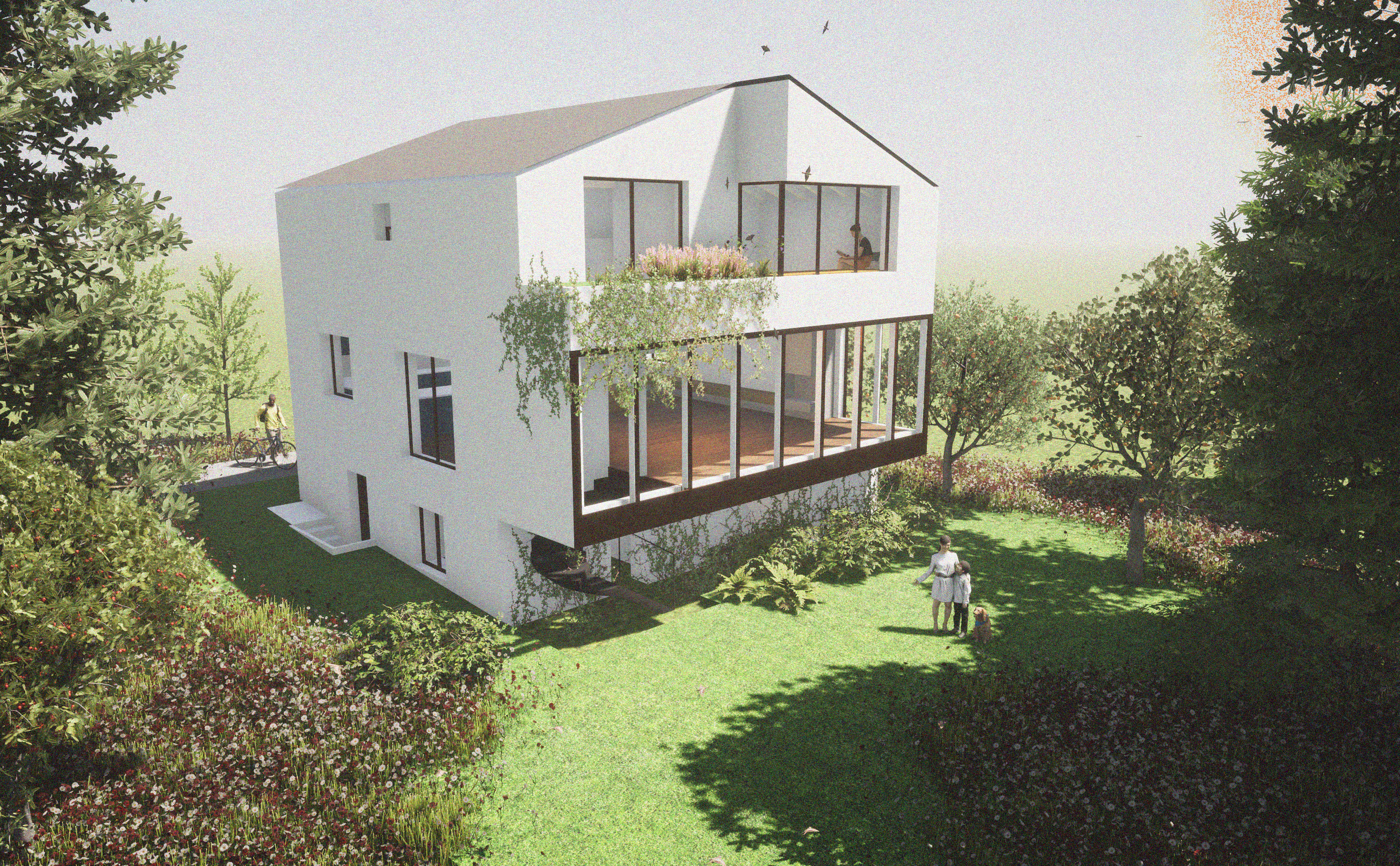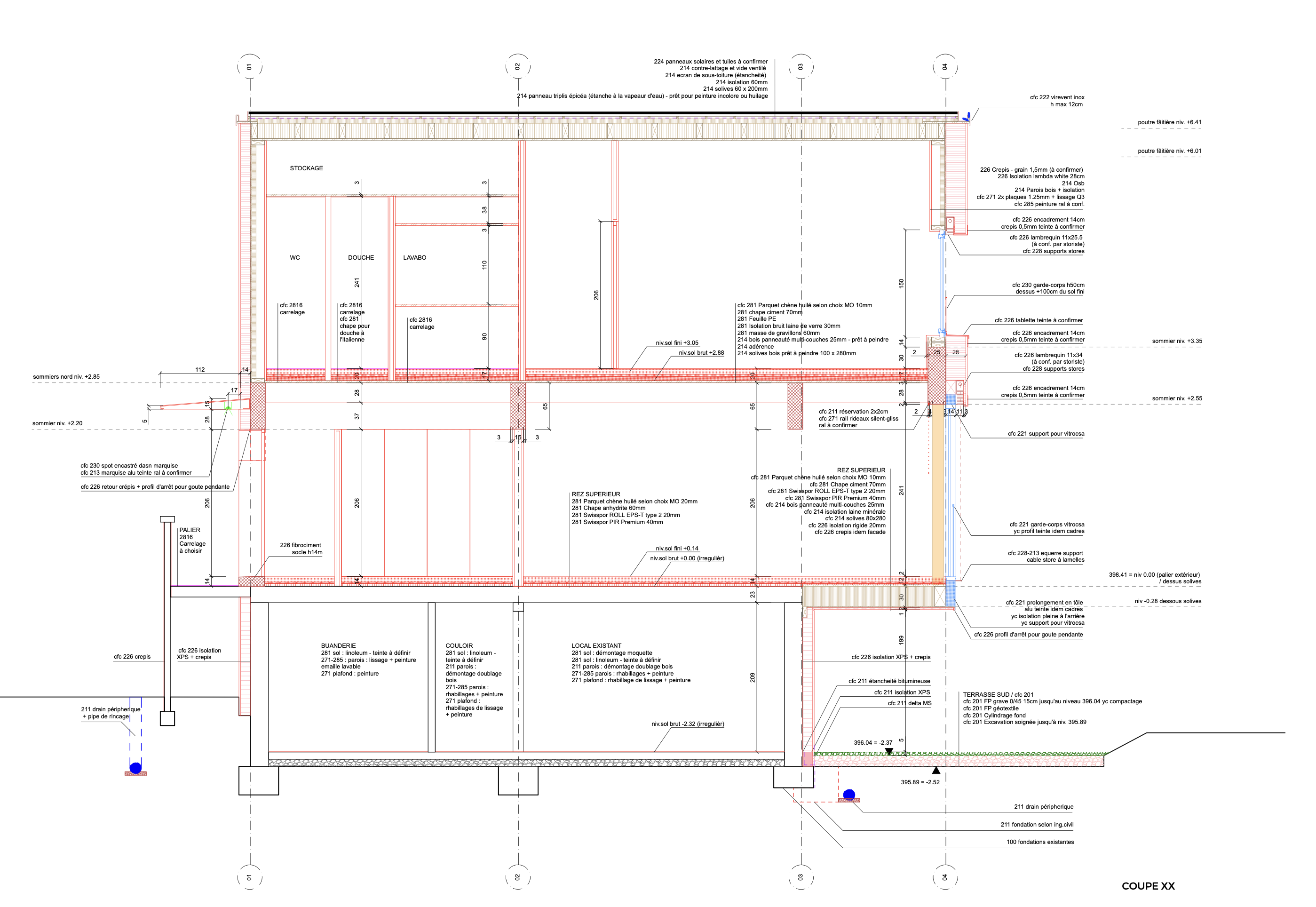A HOUSE IN MORGES
Une maison à Morges
REMO is an ongoing project currently under construction in Morges. It originated when our clients discovered an abandoned house in a residential area developed in the year 1950. Our task was to transform the old house into a space where a young family could find the necessary elements to live, work, and grow. We were committed to maintaining the existing balance between the built and natural elements. Consequently, we devised a project that retained the original footprint of the house while seeking additional space and volume on the upper floors.
To achieve this, we demolished the upper half of the house and enclosed the remaining walls with a concrete frame. This serves as a reinforcement of the old house and a solid base for a new, light upper floor made of wood.
The structural game plays a fundamental role in the project. The concrete beams and spruce joists interact and define the character of the interiors. They allow for a flexible manipulation of the shape of the building, particularly the cantilevered extension on the first floor, which connects its interior spaces to the garden. Additionally, a carved second floor is designed to hold a suspended garden that aims to soften the presence of the building in its context.
-
REMO est un projet en cours de construction à Morges. Il a débuté lorsque nos clients ont découvert une maison abandonnée dans une zone résidentielle développée en 1950. Notre tâche consistait à transformer cette vieille maison en un espace où une jeune famille pourrait trouver les éléments nécessaires pour vivre, travailler et grandir. Nous nous sommes engagés à maintenir l'équilibre existant entre les éléments bâtis et naturels. Par conséquent, nous avons élaboré un projet qui conservait l'empreinte d'origine de la maison tout en recherchant un espace supplémentaire et un volume supplémentaire aux étages supérieurs.
Pour y parvenir, nous avons démoli la moitié supérieure de la maison et clos les murs restants avec une structure en béton. Cela sert de renforcement de l'ancienne maison et de base solide pour un nouvel étage supérieur léger en bois.
Le jeu structurel joue un rôle fondamental dans le projet. Les poutres en béton et les solives en épicéa interagissent et définissent le caractère des intérieurs. Elles permettent une manipulation flexible de la forme du bâtiment, en particulier l'extension en porte-à-faux au premier étage, qui relie ses espaces intérieurs au jardin. De plus, un deuxième étage sculpté est conçu pour accueillir un jardin suspendu qui vise à adoucir la présence du bâtiment dans son contexte.
-
with / avec
BG ingénieurs civils et bois
Une maison à Morges
REMO is an ongoing project currently under construction in Morges. It originated when our clients discovered an abandoned house in a residential area developed in the year 1950. Our task was to transform the old house into a space where a young family could find the necessary elements to live, work, and grow. We were committed to maintaining the existing balance between the built and natural elements. Consequently, we devised a project that retained the original footprint of the house while seeking additional space and volume on the upper floors.
To achieve this, we demolished the upper half of the house and enclosed the remaining walls with a concrete frame. This serves as a reinforcement of the old house and a solid base for a new, light upper floor made of wood.
The structural game plays a fundamental role in the project. The concrete beams and spruce joists interact and define the character of the interiors. They allow for a flexible manipulation of the shape of the building, particularly the cantilevered extension on the first floor, which connects its interior spaces to the garden. Additionally, a carved second floor is designed to hold a suspended garden that aims to soften the presence of the building in its context.
-
REMO est un projet en cours de construction à Morges. Il a débuté lorsque nos clients ont découvert une maison abandonnée dans une zone résidentielle développée en 1950. Notre tâche consistait à transformer cette vieille maison en un espace où une jeune famille pourrait trouver les éléments nécessaires pour vivre, travailler et grandir. Nous nous sommes engagés à maintenir l'équilibre existant entre les éléments bâtis et naturels. Par conséquent, nous avons élaboré un projet qui conservait l'empreinte d'origine de la maison tout en recherchant un espace supplémentaire et un volume supplémentaire aux étages supérieurs.
Pour y parvenir, nous avons démoli la moitié supérieure de la maison et clos les murs restants avec une structure en béton. Cela sert de renforcement de l'ancienne maison et de base solide pour un nouvel étage supérieur léger en bois.
Le jeu structurel joue un rôle fondamental dans le projet. Les poutres en béton et les solives en épicéa interagissent et définissent le caractère des intérieurs. Elles permettent une manipulation flexible de la forme du bâtiment, en particulier l'extension en porte-à-faux au premier étage, qui relie ses espaces intérieurs au jardin. De plus, un deuxième étage sculpté est conçu pour accueillir un jardin suspendu qui vise à adoucir la présence du bâtiment dans son contexte.
-
with / avec
BG ingénieurs civils et bois
REMO - 2023 - CH
Under construction
![]()
![]()
![]()
![]()
![]()
![]()
![]()
![]()
![]()
![]()
![]()
Under construction



