
CELO / A School for a primitive future
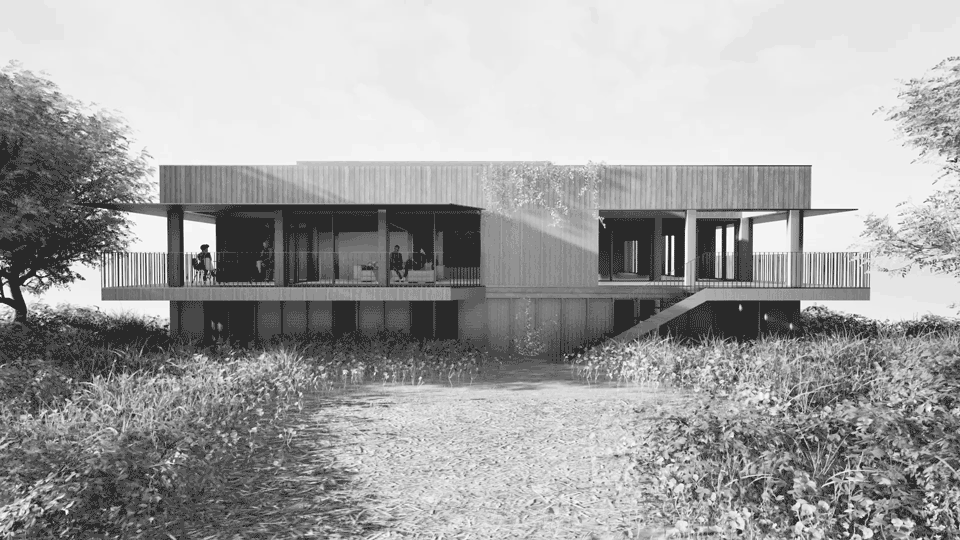
MAAN / Housing / Coming soon...

MABO / A villa extended
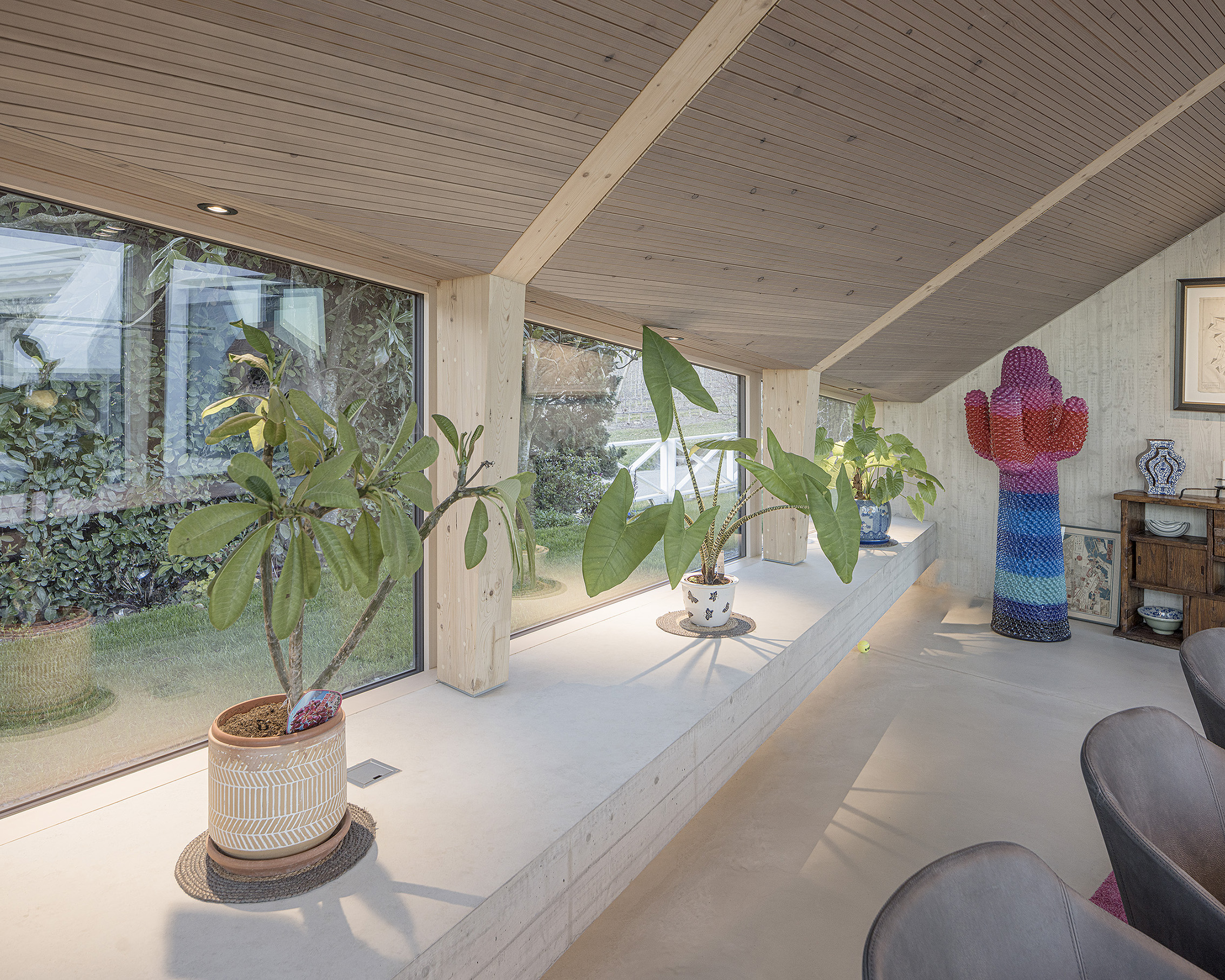
MABO / Cosy structures
REMO / under construction
REMO / under construction
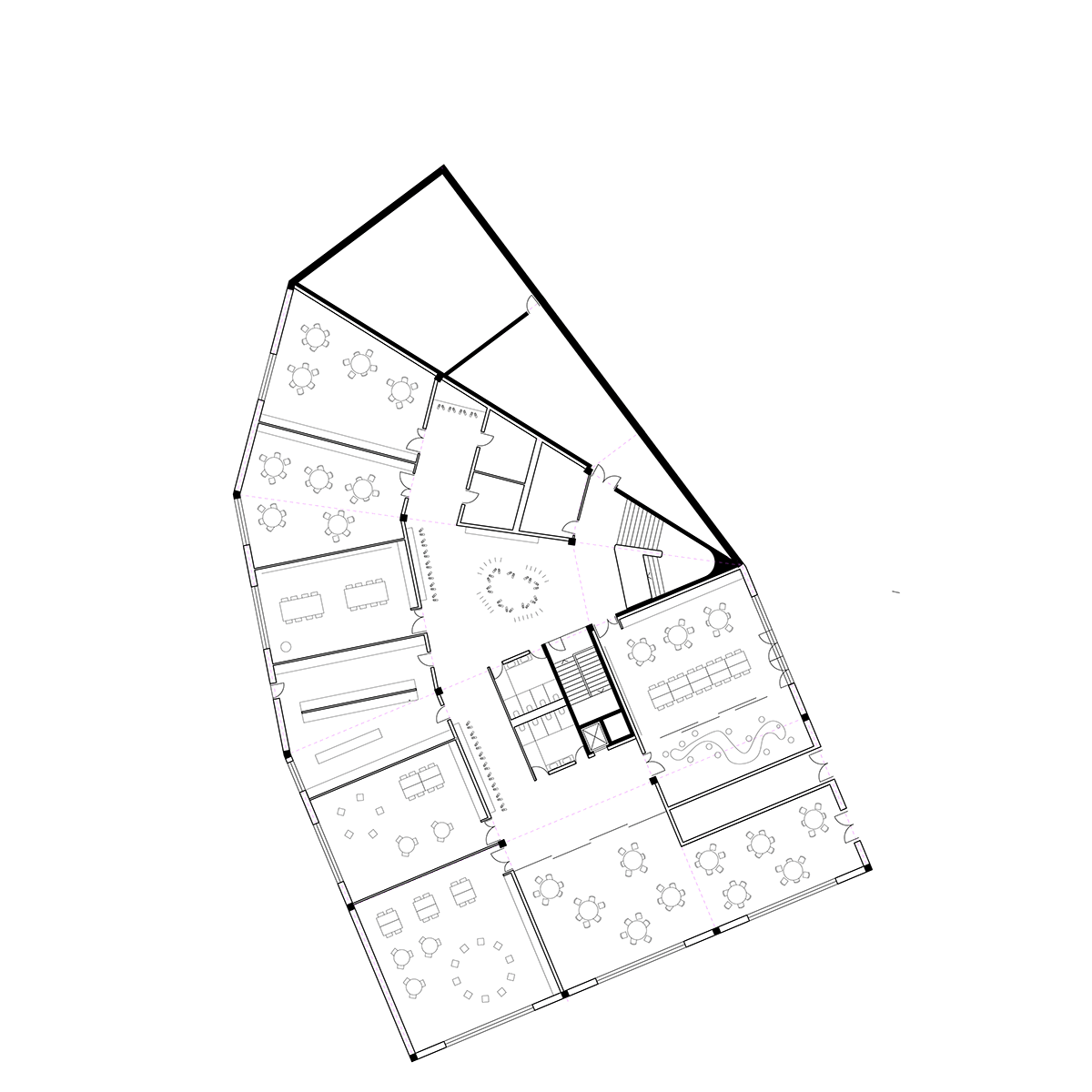
CUTE / Plans matter and move
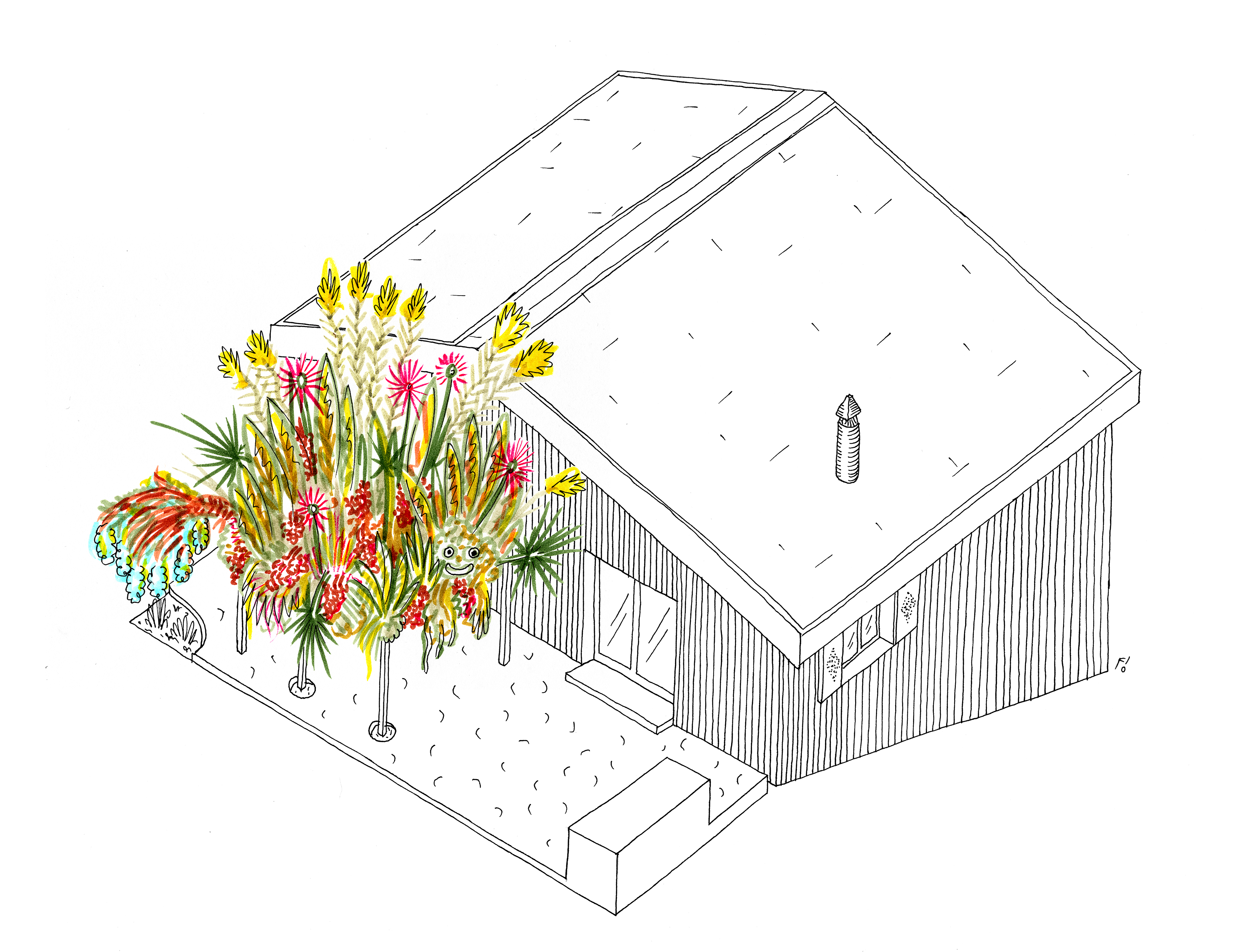
MOKA / Drawings matter
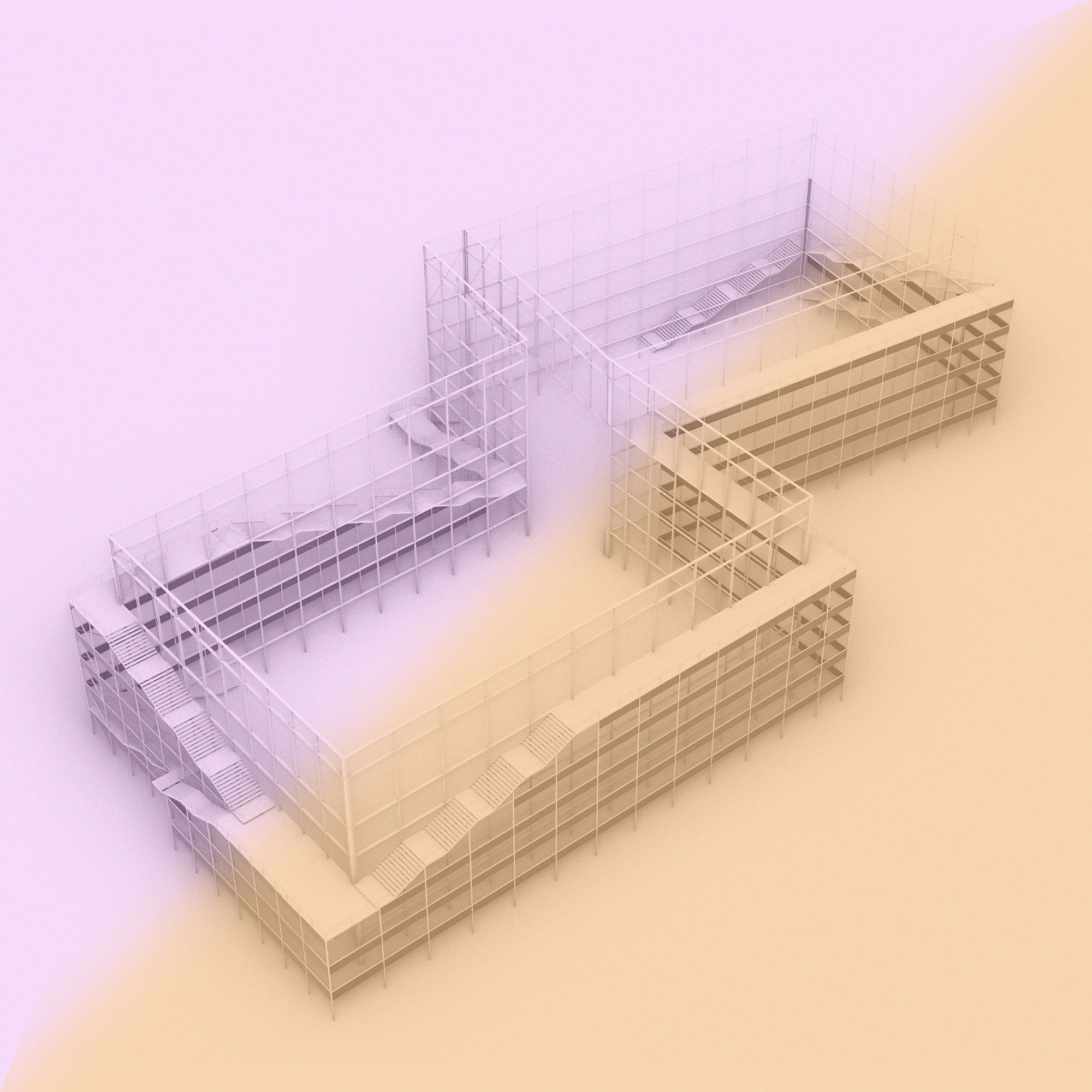
CELO / Exoskeleton
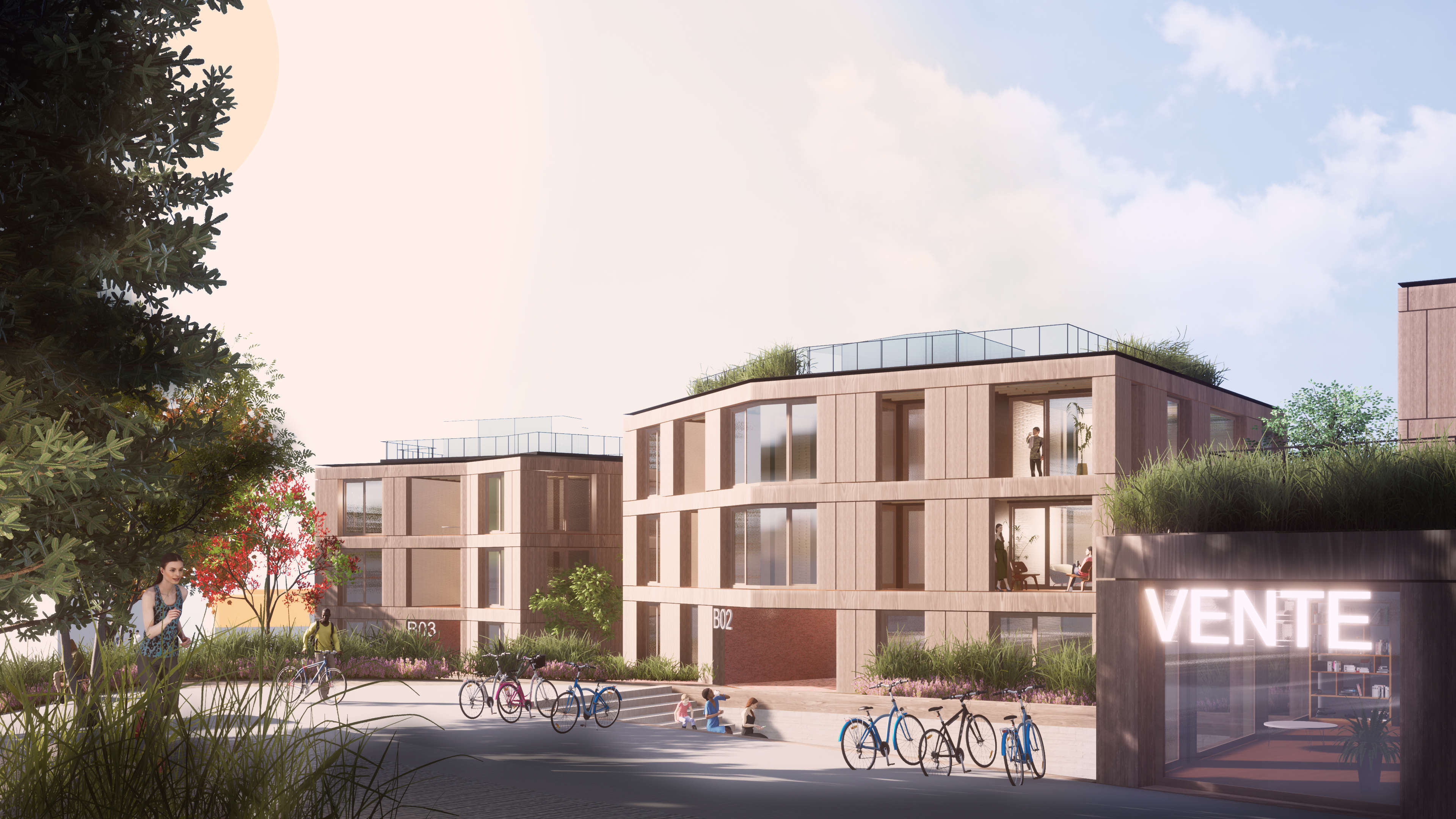
CURG / Sustainable housing

CURG / Plans matter
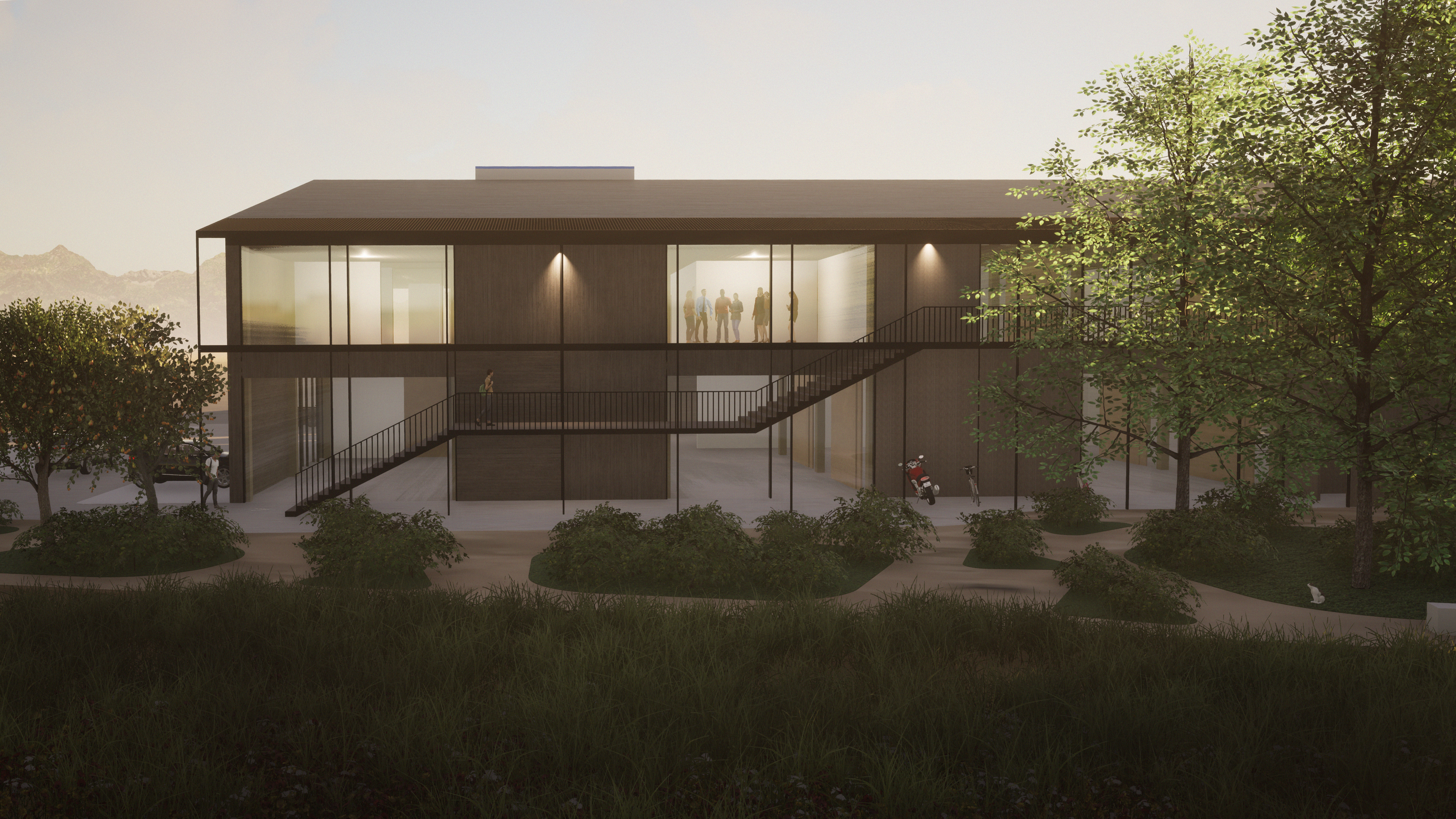
CODY / A friendly industrial building

MABO / Sculpting interiors
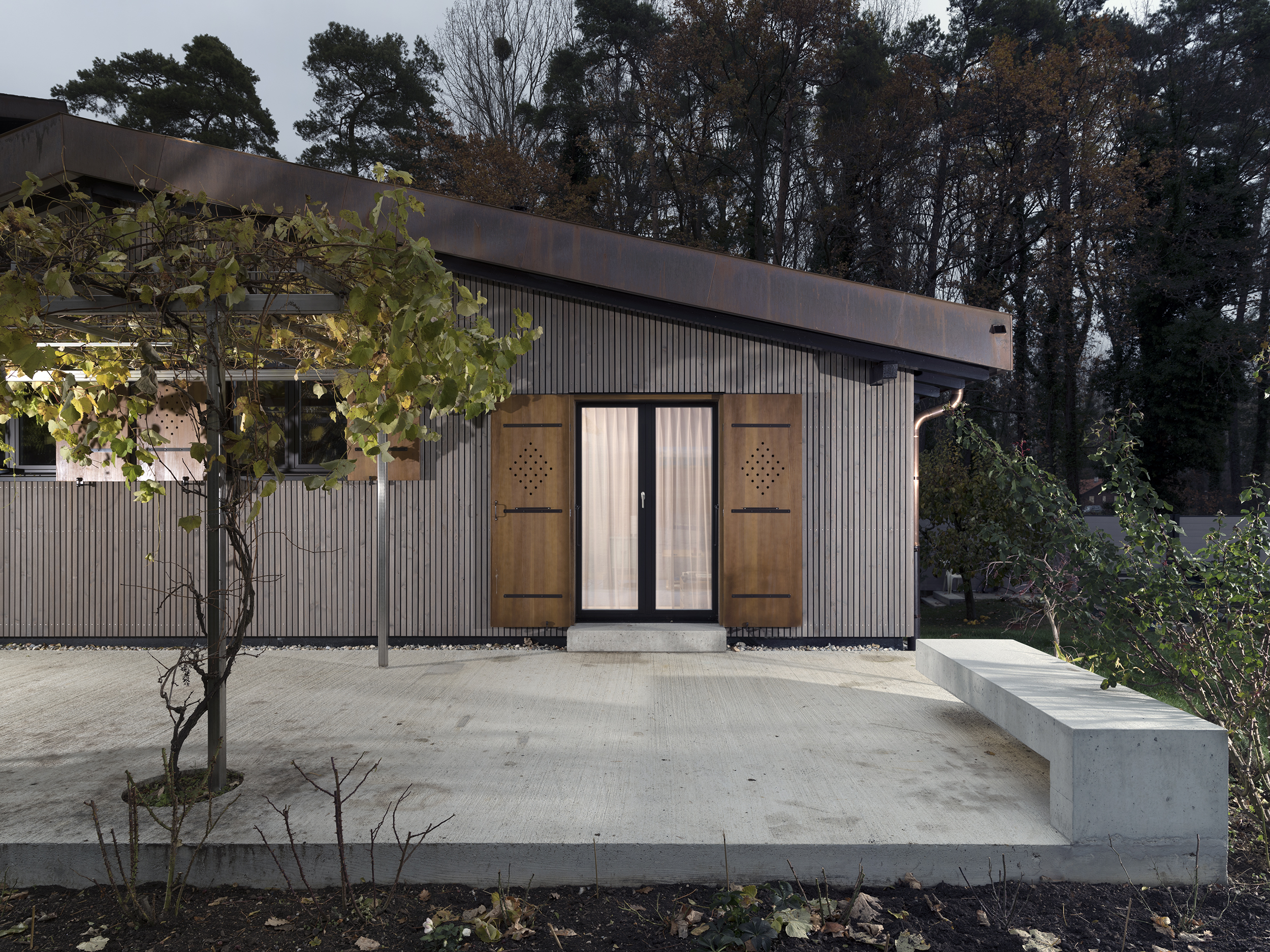
MOKA / Warm clothes for an old chalet

MOKA / The wild side

MAPE / A tropical retreat

TRIM / Interiors in travertine

MAPE / A beach house far away

MAPE / inside job
MABO / On paper

MAPE 02 / Rooftop with a view

COBR / Sport facility with a wooden structure

MURU / House in a forest
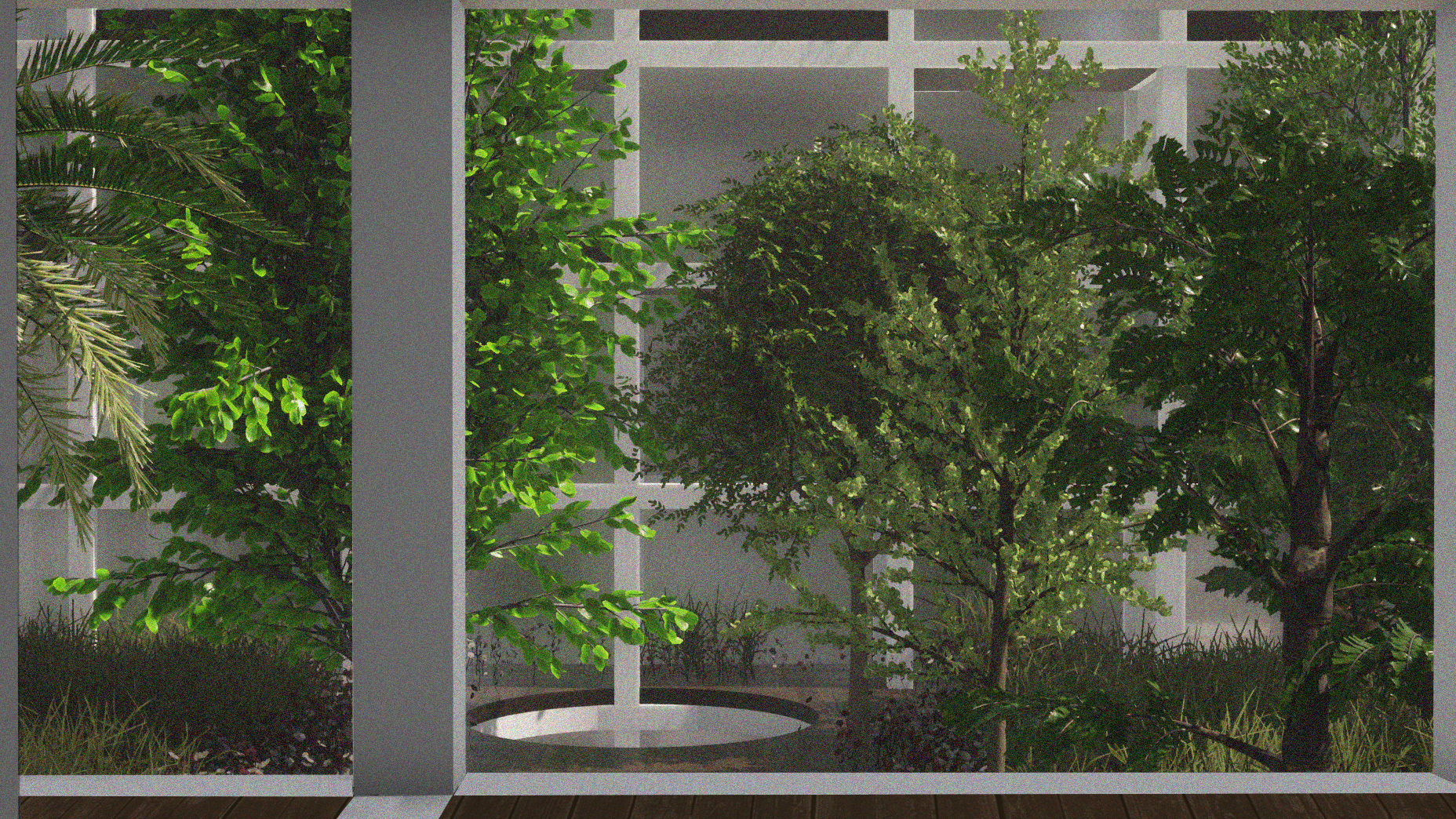
LOLA / Residential building

COAN / School and sport facilities X
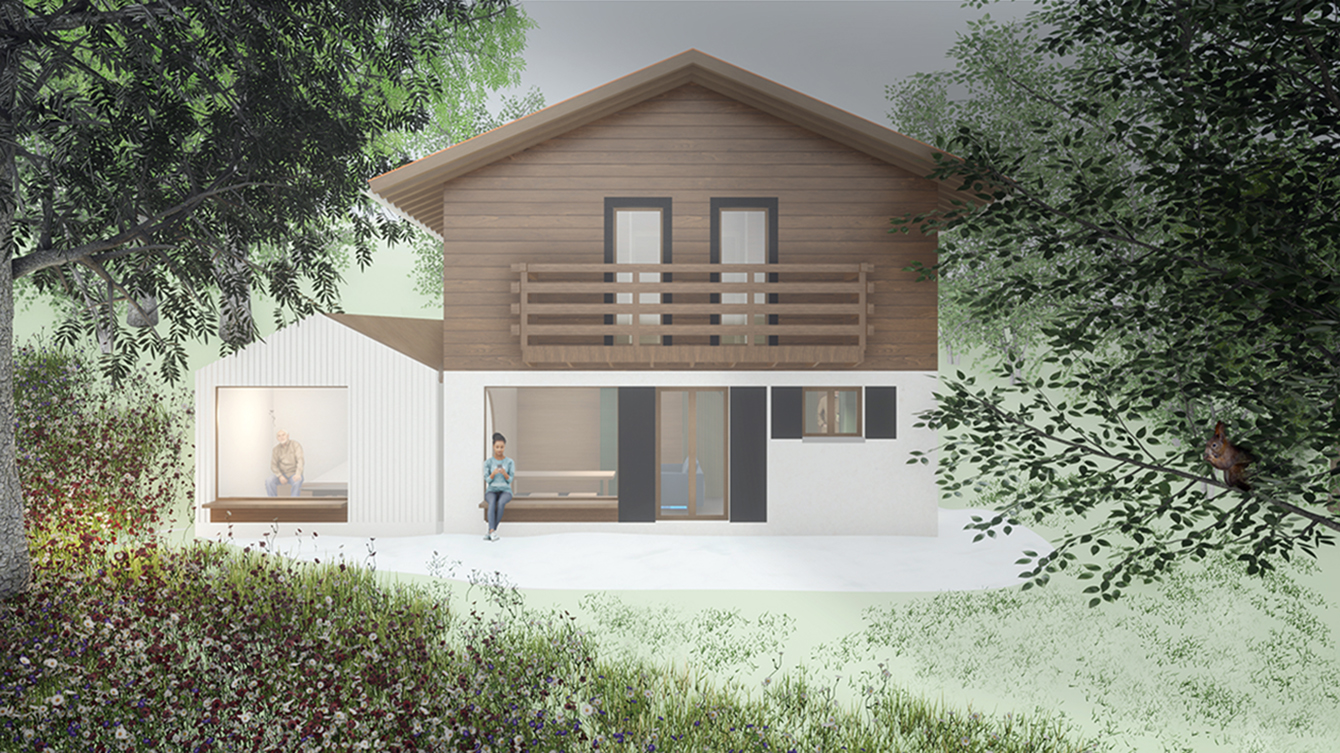
MAJE / A cabin extended
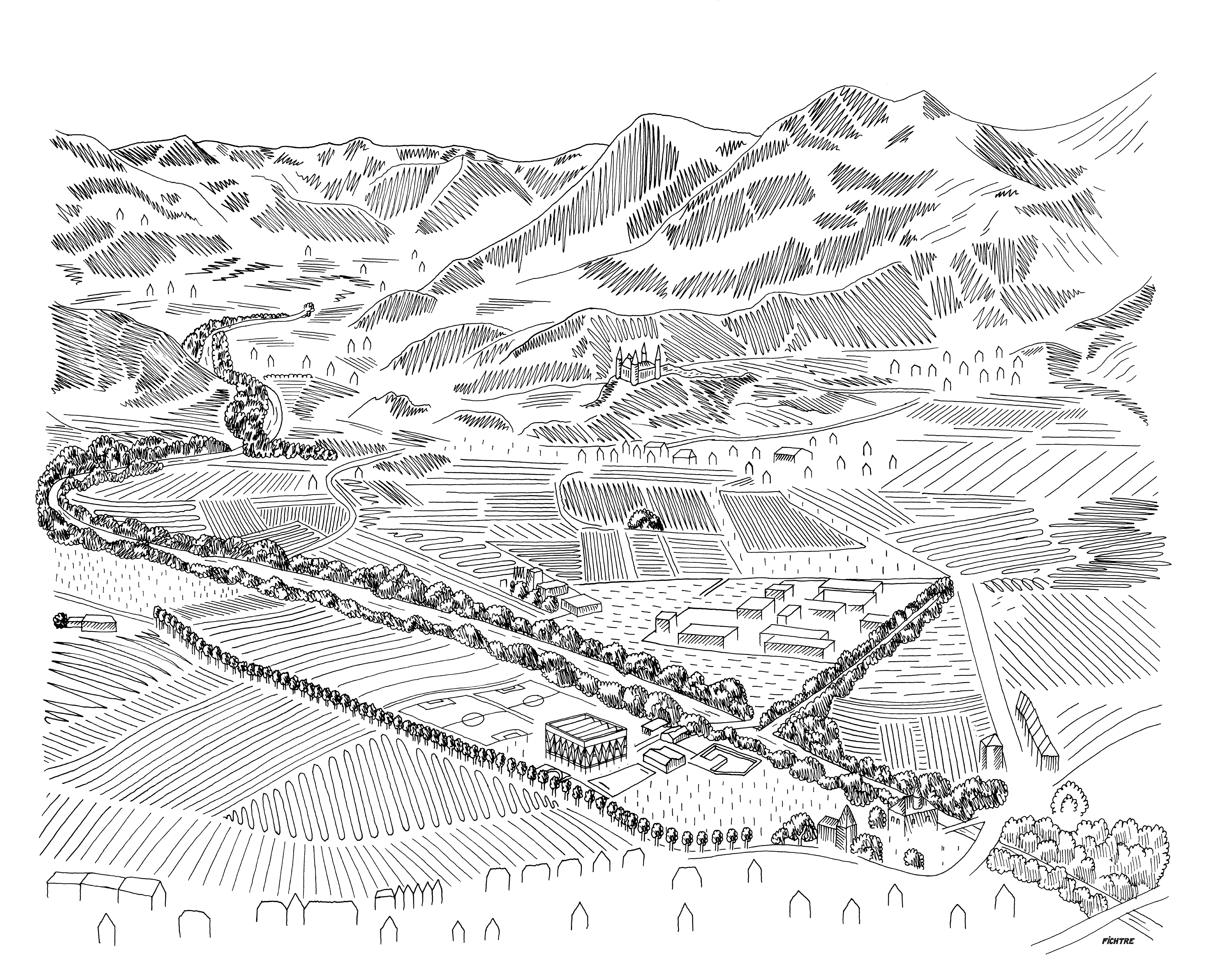
COBR / Context matter

CUTE / Educational compound

COAN / School and sport facilities
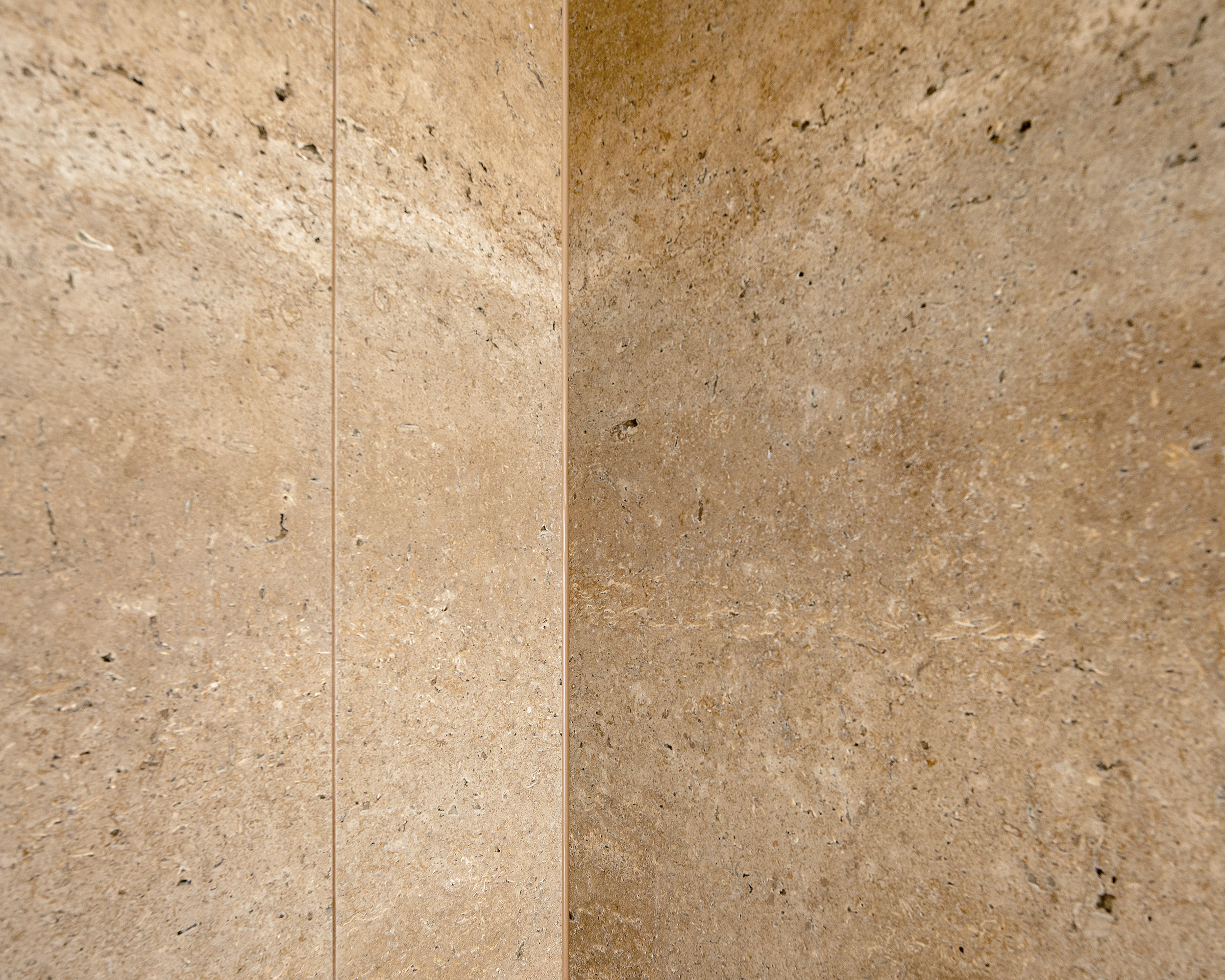
TRIM / Learning travertine
MOKA / On paper too

COLD / Aging with dignity
